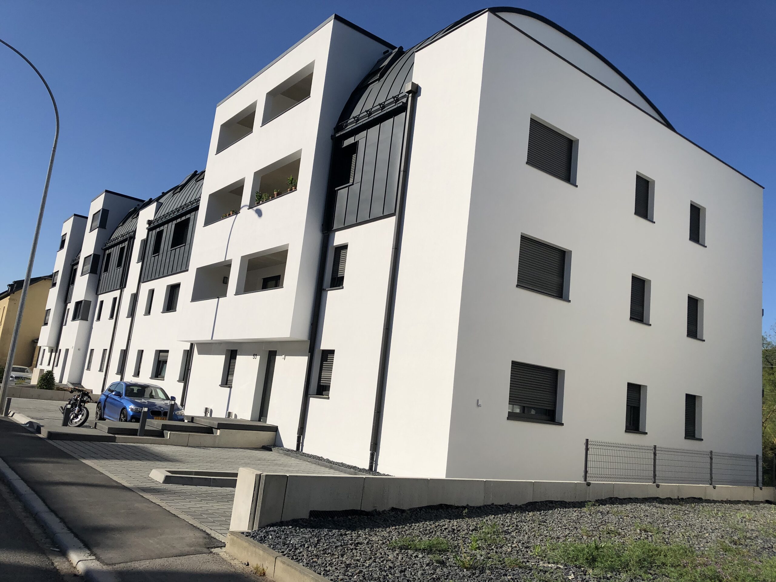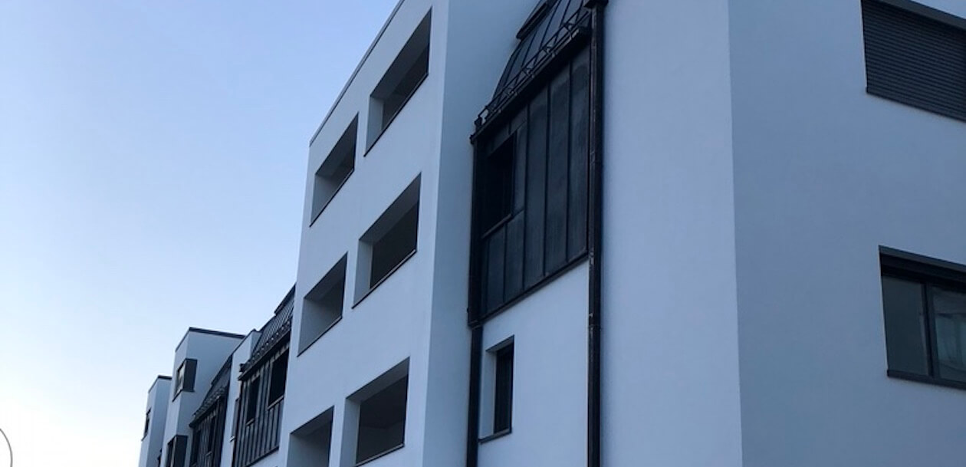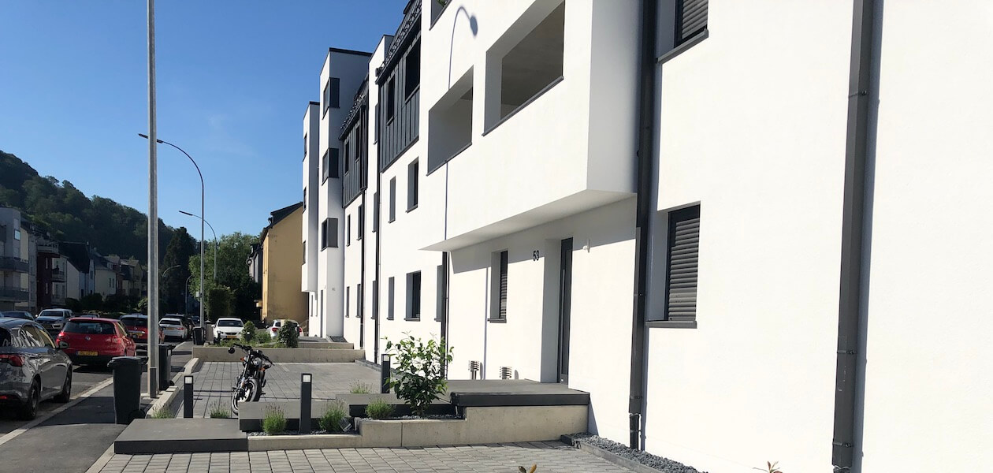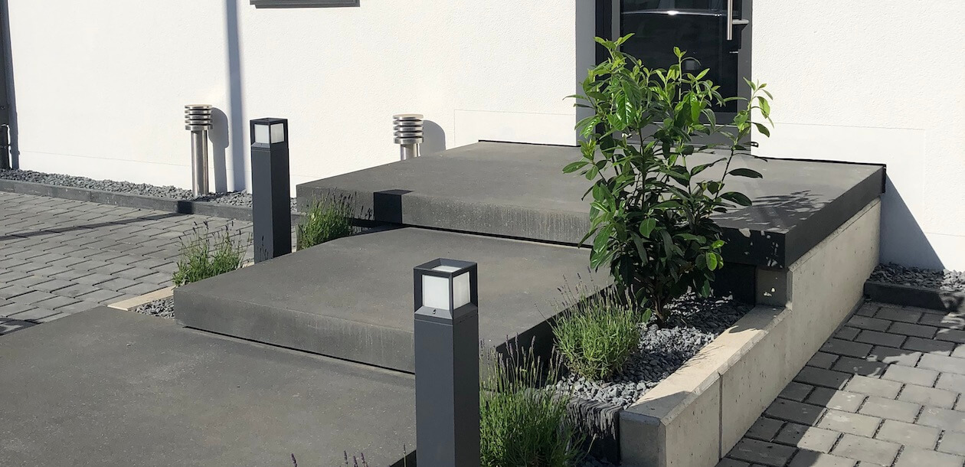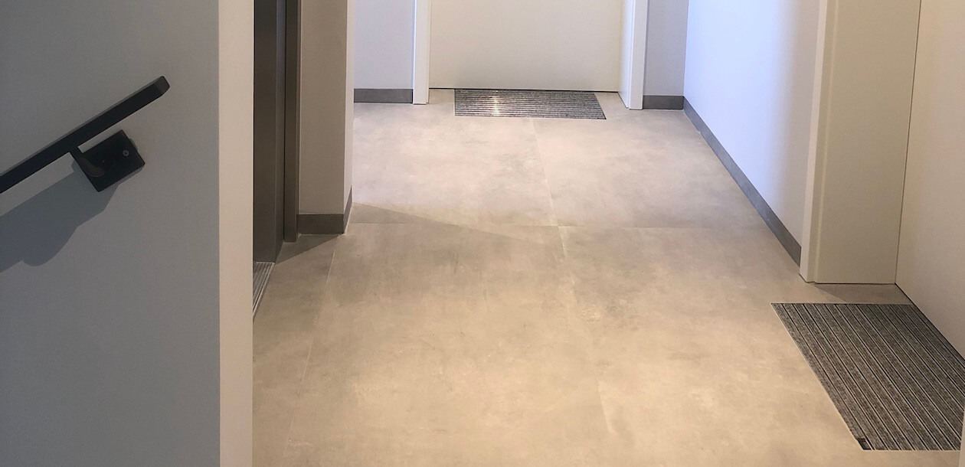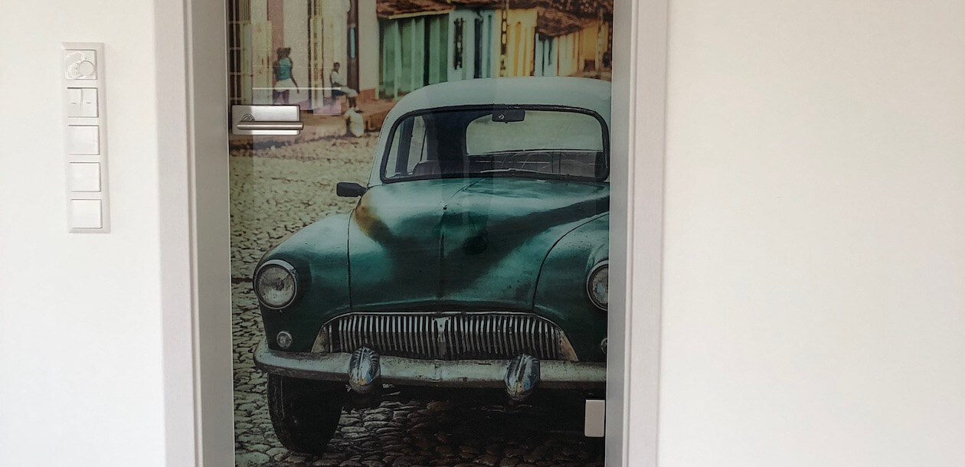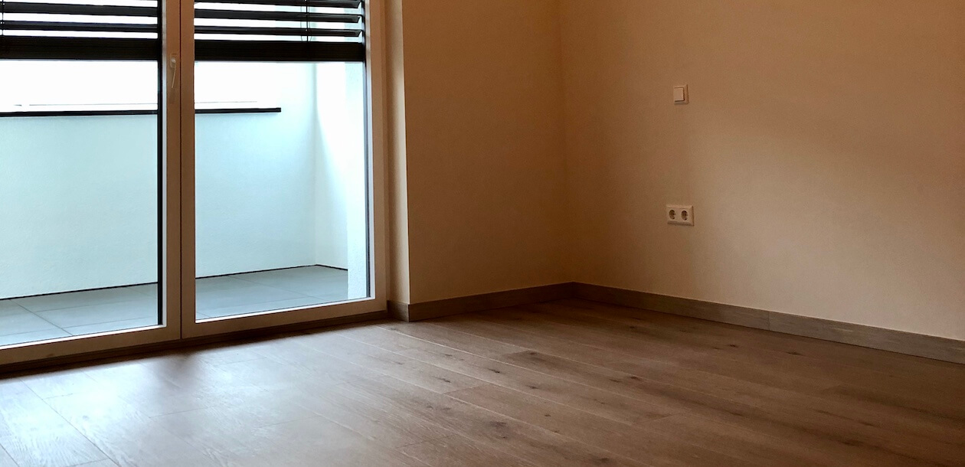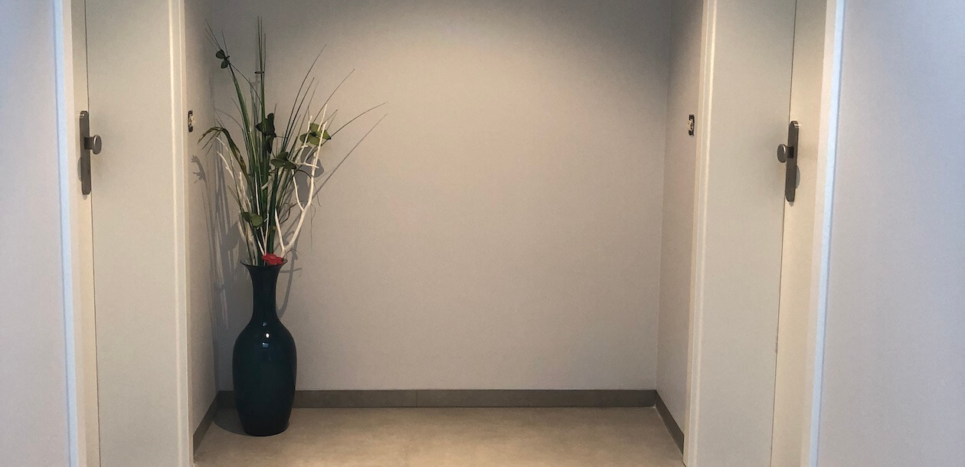The OSIRIS residence comprises eleven units spread over four levels with an elevator, and it is located on Main Street in Lintgen. It benefits from a central location, providing easy access to all essential amenities, including regular bus lines, the CFL train station, and quick access to the highway network.
Being very close to the North motorway, the Kirchberg Plateau and Findel Airport are just a few minutes away by car.
OSIRIS is a medium-sized residence built to low-energy construction standards, featuring high-quality finishes and top-notch equipment from renowned brands. It has been designed to ensure optimal comfort and high-quality living spaces.
The two residences, OSIRIS and IRIS, which were completed two years earlier, form a perfect harmony, showcasing a successful architectural alliance. Situated on the edge of the main road, the confluence between the two residences is undeniably remarkable and captivating, adding an elegant touch to the surrounding environment.
In summary, the OSIRIS residence offers a unique opportunity to enjoy a central location, energy-efficient design, and refined living spaces, making it an attractive choice for prospective residents seeking a prestigious address in Lintgen.
The use of high-quality materials such as glass, steel, concrete, and insulation gives this complex a distinct architectural aesthetic, setting it apart from adjacent buildings.
Effective thermal insulation on the facade, along with exterior windows featuring triple glazing, are elements that contribute to the building’s excellent energy efficiency.
Each apartment is designed to prioritize living spaces, ensuring optimal comfort for the residents.
Most of the apartments, ideally oriented towards the SOUTH-WEST, benefit from maximum natural light through large windows.
In addition to each apartment, there is a balcony and/or terrace, a storage room, and a garage and/or parking space.
Good thermal insulation on the facade, external joinery with triple glazing will complete the good energy efficiency of the building.
Each apartment is designed to give priority to living spaces.<br />Most of the apartments, ideally oriented towards the SOUTH-WEST, benefit from a maximum of light thanks to the large bay windows.
Each apartment has a balcony and/or a terrace, a storage room, a garage and/or a parking space.
